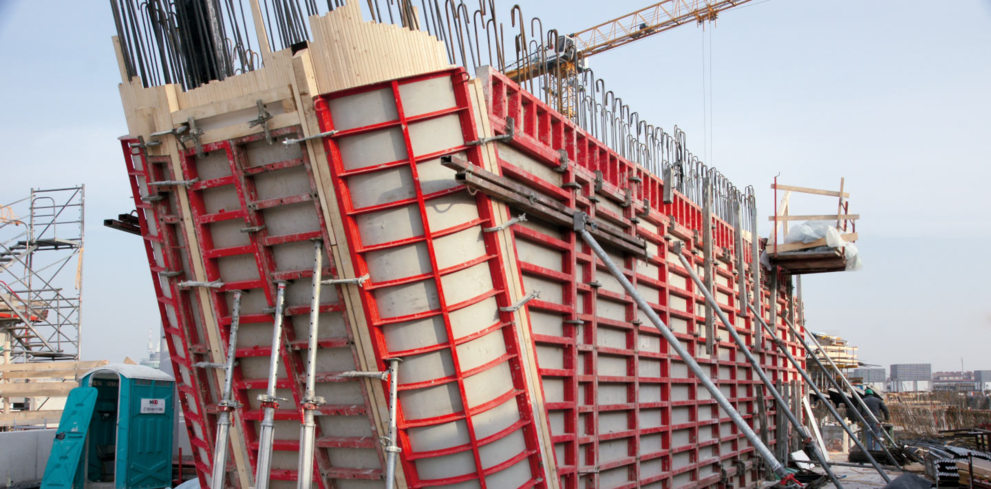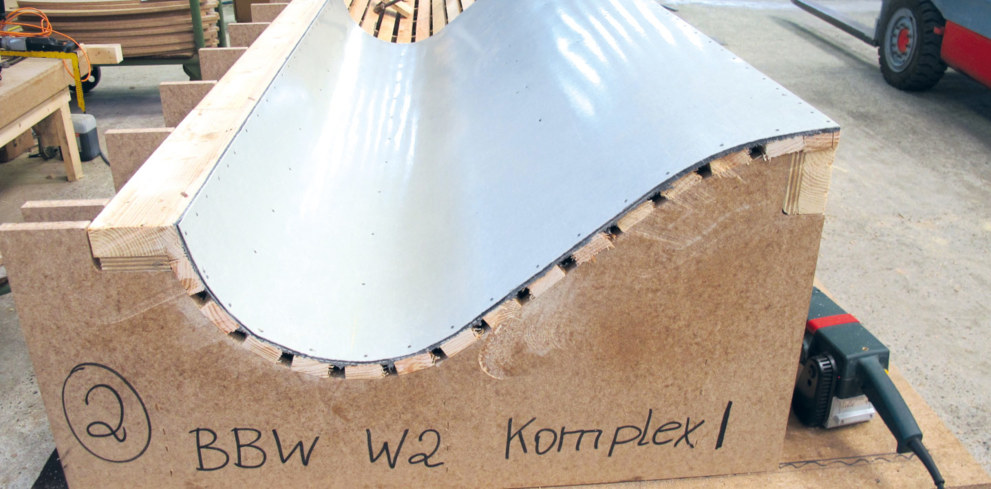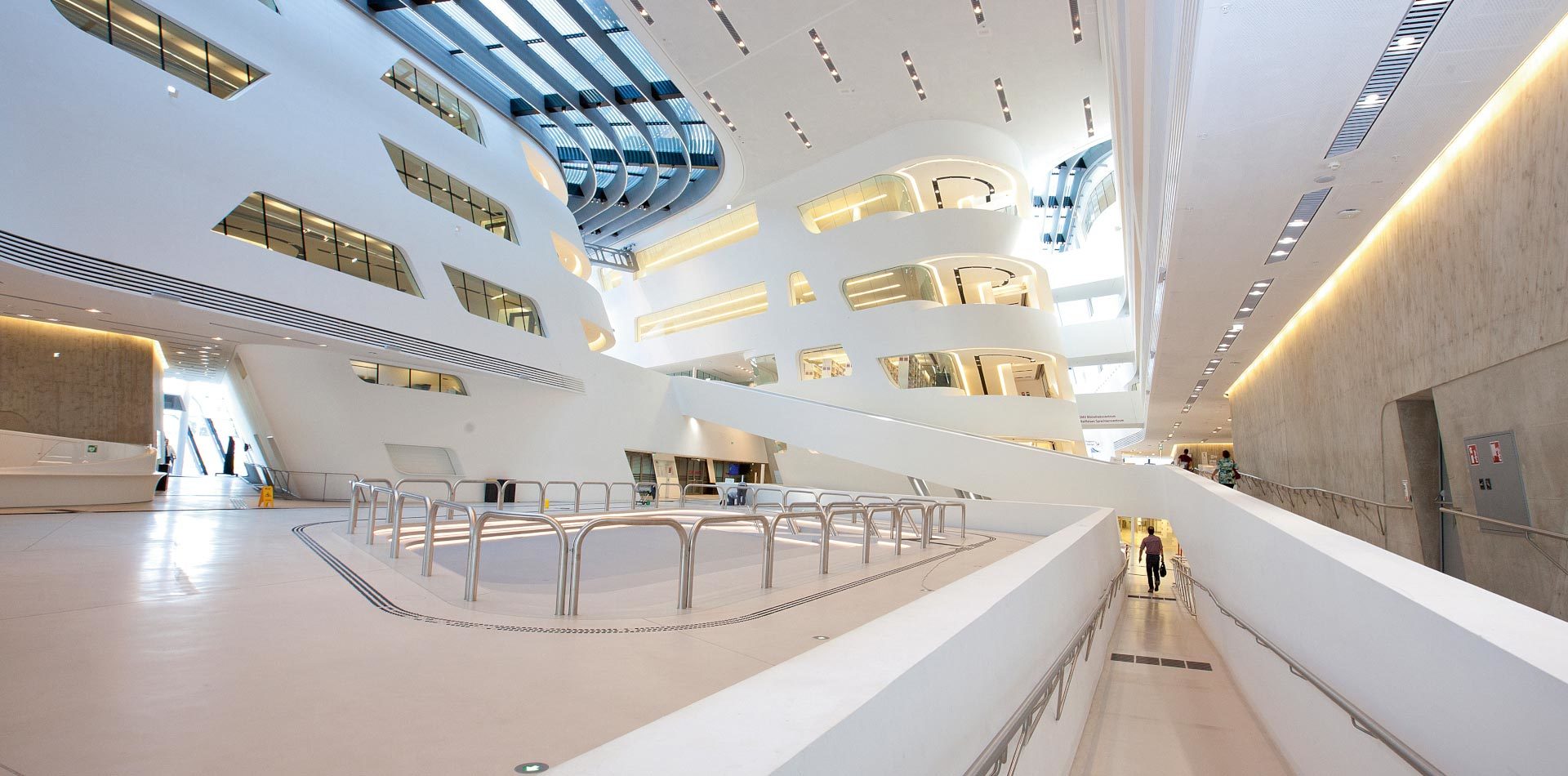Engineering challenging formwork solutions – with the alkus® formwork panel
Costing almost €500 m for the entire project, the new campus of the University of Economics and Business was built in Vienna, between the city’s world famous fun park “Prater” and the River Danube. The Austrian construction company Granit won the contract for four construction sections and numerous buildings, including the Library & Learning Centre (LLC) – the heart of the new campus designed by Zaha Hadid Architects Hamburg. This highly sophisticated building is, however, more than just a traditional library. With its service centres, workstations and lounge rooms, the 24/7 LLC is also the communication and information centre as well as the vibrant student hub of the university campus.
In terms of the construction and formwork requirements, this building was a unique challenge. This was the main reason why Granit decided not to simply choose the cheapest formwork quote. The Austrian company realised that they required a competent partner who was able to carry out extremely complicated planning processes and to provide the necessary high-quality formwork. The contract was finally awarded to the formwork specialist MEVA Schalungssysteme GmbH in Haiterbach, Germany.
A key criterion for the contract award was the fact that alkus® solid plastic panels are integrated in the MEVA formwork systems as standard. They consist of polypropylene with aluminium reinforcement and ensure exemplary and exceptional quality of the concrete surface even after many uses. Cost-intensive and complex re-panelling work is no longer required at the construction site. Furthermore, alkus® solid plastic panels are easy to repair with identical material, even on site. A further benefit is that the panels can be cleaned with a normal high-pressure washer.
Particularly demanding: the five cores of the LLC
A particular challenge facing the formwork engineers was the five cores of the LLC, each with a complex and different geometry. The walls are actually built at different angles and corners are rounded with various radii. Due to the variously inclined cylindrical shapes, there are both rounded areas and trapezoidal sections. These challenges were met with special wall formwork elements.
Perfect exposed concrete
The core walls make full use of exposed concrete. The required board pattern on the inclined walls was achieved using Mammut 350 wall formwork panels with double-layer boards. The installed alkus® formwork proved successful, as the ease of nailing guaranteed a robust and dimensionally stable construction. Since the front walls are inclined at various angles, the side walls have a trapezoidal design with four different angles. The board pattern is initially parallel to the inclined front wall at both corners; however, this pattern is fanned out in the middle section of the wall, as the front walls are inclined at various angles. This was achieved with boards that are wider at the top than at the bottom.
Surface smooth inlays with alkus® solid plastic panels
The uniform board pattern is often interspersed – e.g. around door or window openings – with smooth exposed concrete surfaces. The specified sharp edges and lines were achieved easily with alkus® panels, which can be cut to almost any shape. The results are quite spectacular: perfect exposed concrete without discolouration. A feasible solution was also found for areas in which the board pattern and inlays are in direct contact with each other. alkus® panels were applied to the boards to obtain the desired geometry – straight, inclined and sometimes curved. Unlike plywood, alkus® panels can also be bent and welded, thus enabling any panel form and size. Curvatures, vaultings and even corners are easily possible. alkus® solid plastic panels always ensure excellent concrete surfaces.
Complex 3D planning
The so-called canyon walls are located between the cores of the LLC. The canyon walls generally consist of beams and paraphets, and are also inclined and curved with various radii. Wherever possible, the standard wall formwork was enhanced with special components and special timber formwork. As with many other components, careful 3D planning preceded the practical realization.
alkus® form lining GM 6 proves successful yet again
The other construction sections also placed extraordinary demands on the formwork planners and construction specialists. There were numerous different shapes for which formwork had to be erected and concrete cast. The alkus® form lining GM 6 was the ideal choice for this project. The outstanding feature of these panels: they can be placed over special formwork elements like a rug and simply fixed into position. This ensures a perfect concrete surface without any loss of quality for years to come.


