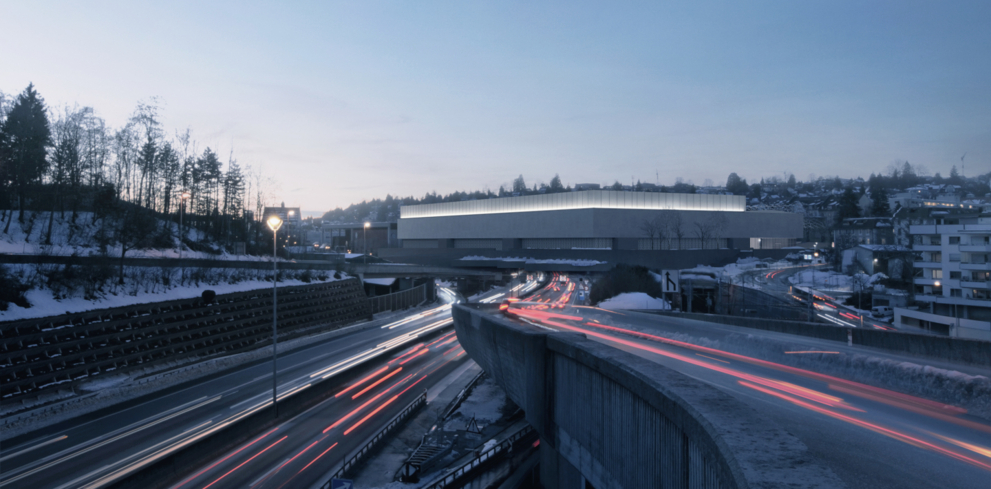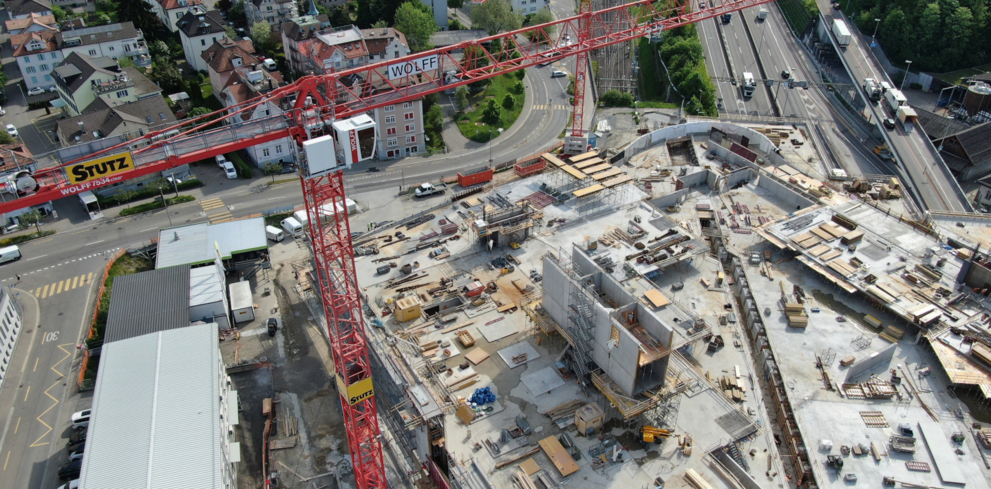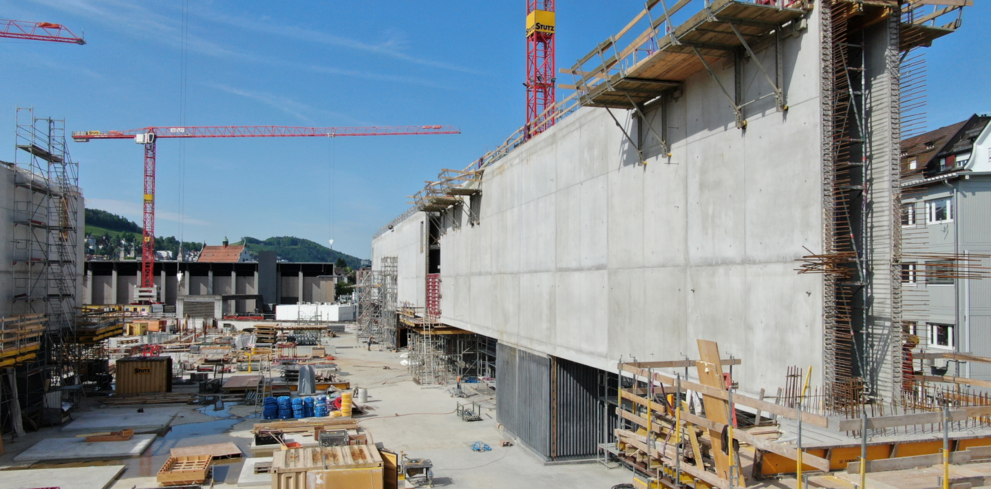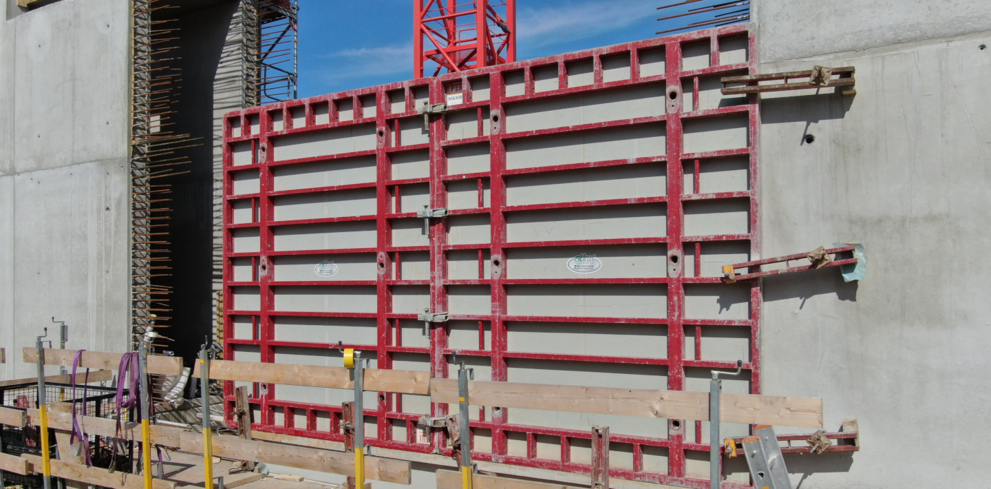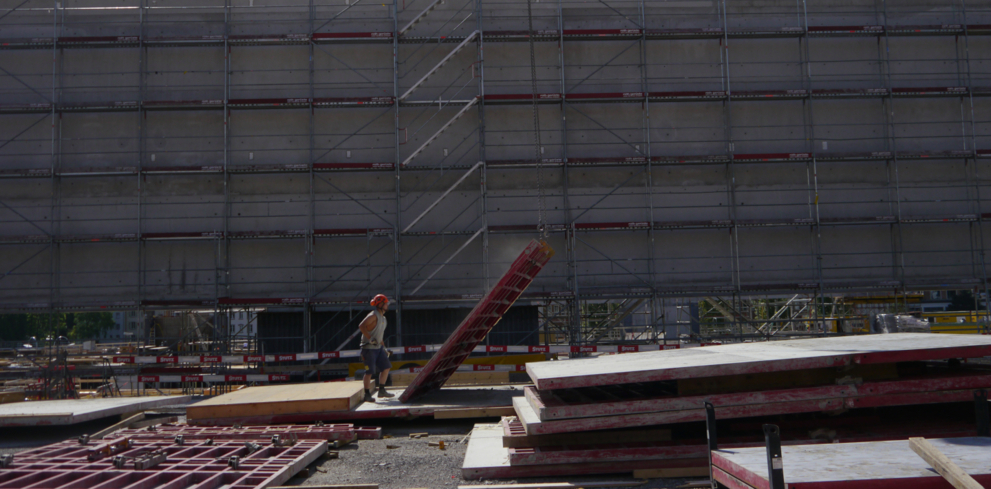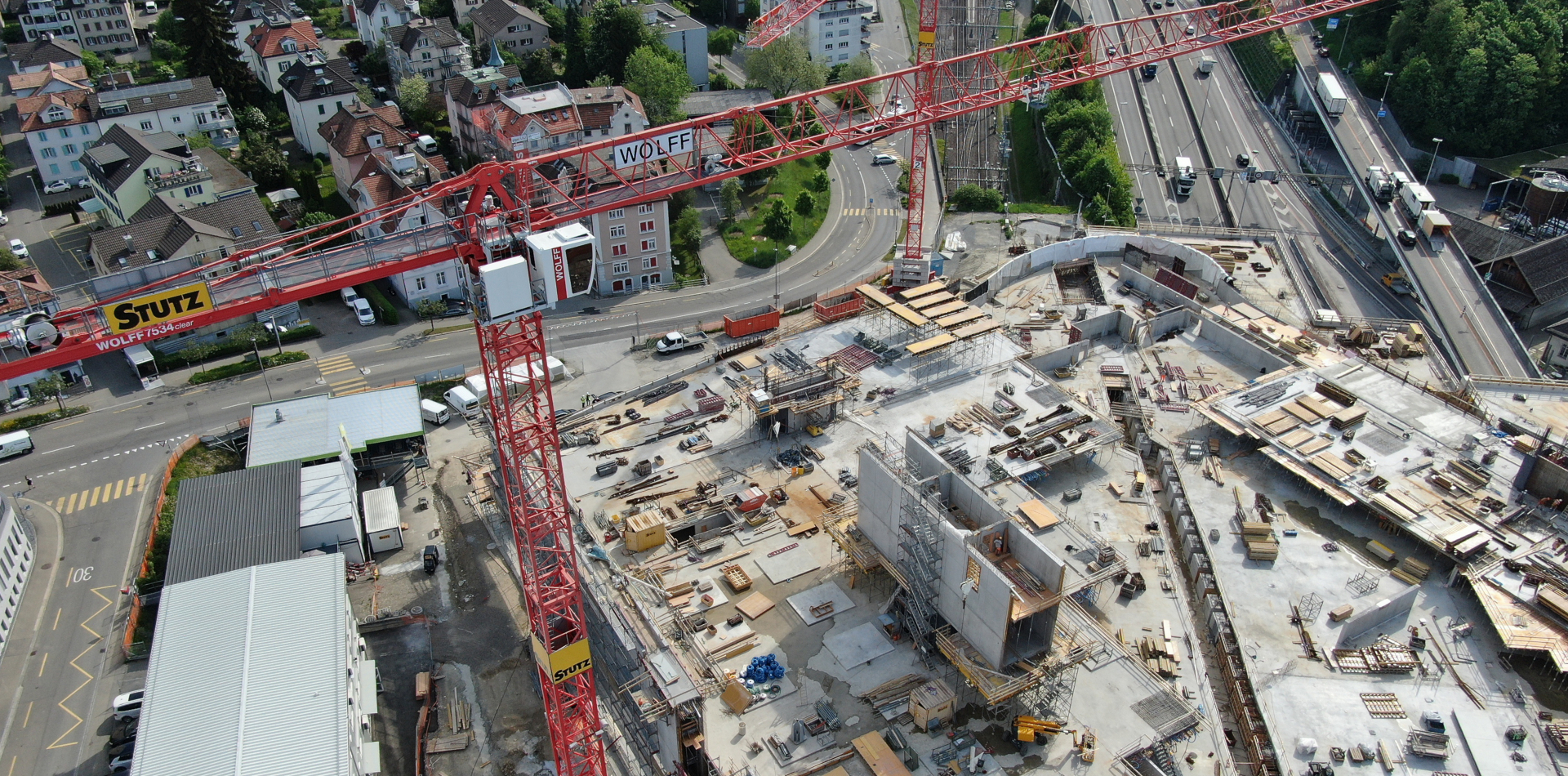Use of the alkus® solid plastic panel in the Olma Neuland project
In furtherance of its mission to expand and enhance the existing exhibition site, the Olma Messen St. Gallen Cooperative is overseeing current construction of the new exhibition hall 1 in the Swiss city of St. Gallen. STUTZ AG from Hefenhofen is contracted to provide construction-engineering services on the "Olma Neuland" project. The specific challenge here: Extensive workloads and a tight schedule. Thanks to the alkus® solid plastic panel, the Swiss construction company saves valuable time. This is because multiple parts can be concreted to the same time and having a high surface quality without replacing the panels.
The new exhibition hall 1 of Olma Messen, including a foyer, will be significantly larger than the previous one, having a total floor area of roughly 15,000 m². After demolition of the former hall 1, the 33,000 m² of land required for this development was acquired by extending the existing exhibition site eastwards and over the A1 motorway at the eastern entrance to the Rosenberg tunnel. Part of the future hall 1 is being constructed over the top of the motorway, which will then pass diagonally underneath this spectacular superstructure.
Superstructure at Rosenberg Ost: alkus® solid plastic panel saves time
Construction of the motorway superstructure, which started in autumn 2021, posed a big challenge to everyone involved in this project. The aim was to cause as little disruption to traffic on the motorway as possible. The work was therefore carried out mainly during the night and had to proceed swiftly. Delivery and assembly of the 186 prestressed concrete beams had to be planned carefully, as only one side of the motorway was closed at a time between 10pm-5am. Intricate coordination was required between the trades involved in precast and in-situ concreting. The prestressed concrete beams had to be concreted in place and the concrete slab on top installed latest by summer 2022. When up against such a tight schedule, the alkus® solid plastic panel proves a major advantage for STUTZ AG, allowing the company to work more effectively and efficiently.
Durability and cost effectiveness of the alkus® panel are crucial factors
"You get so many more uses out of an alkus® solid plastic panel compared with plywood panels – and with superior results," explains Mr Patrick Maly, formwork manager at STUTZ AG. "There is no need for frequent re-panelling, something that obviously helps to save time and money. We therefore decided to exchange our entire formwork fleet of the PERI formwork system using the alkus® solid plastic panel. This has proven to be the right decision for STUTZ AG. His colleague and construction site supervisor Benjamin Kuhn agrees, adding: "Thanks to the alkus® solid plastic panel, we were able to meet the tight time frame in this phase of the project. Since the formwork and the end result did not have to be constantly reworked, it was possible to get ahead quickly."
Construction of hall 1: alkus® permanently in use, on-site cleaning
Work on hall 1 itself began in in autumn 2021. The focus is currently on construction of the twelve anthracite-coloured concrete cores. These are erected around the new hall and support the concrete walls. It encompasses the entire hall structure and subsequently supports the steel roof. "I am very happy with the alkus® solid plastic panels. The alkus® solid plastic panel is currently in use without any breaks on the construction site," says site foreman Ezio Giorlando from STUTZ AG. "Cleaning is very simply and can be done on site with a rotation or high-pressure cleaner. This means the formwork panels are always ready for use. I obviously have to train new staff on how to use the panel, but this does not use a lot of time." If there are any questions, alkus AG is always on hand to help: "Our representative is in close contact with the people involved," says Michael Tschenett, Managing Director of alkus AG. "We are delighted that the alkus® solid plastic panel is playing such a key role in this unique project."
Completion in spring 2024
Concreting is scheduled to be completed by February 2023, afterwards the roof will be installed. "The new hall 1 should be ready for the OLMA 2023 exhibition next October," explains chief construction manager Oskar Seger from Seger Ingenieure GmbH. "Overall completion is scheduled for spring 2024."
Fun facts about the project: Size comparison of the overall project
- 15,000 m2 hall, incl. foyer (90 m x 160 m) ~ 2 football fields
- 539 / 9,085 m piles ~ distance from St. Gallen to Herisau AR
- 25,600 m3 concrete for the motorway superstructure at Rosenberg Ost ~ 85,333,000 glasses of beer
- 5,900 m3 concrete for the hall ~ 19,670,000 glasses of beer
- 5,500 t reinforcement for the motorway superstructure at Rosenberg Ost ~ 29 blue whales / 34,375,000 tasty Olma sausages
- 1,120 t reinforcement for the hall ~ 6 blue whales or 7,000,000 St. Gallen bread buns
