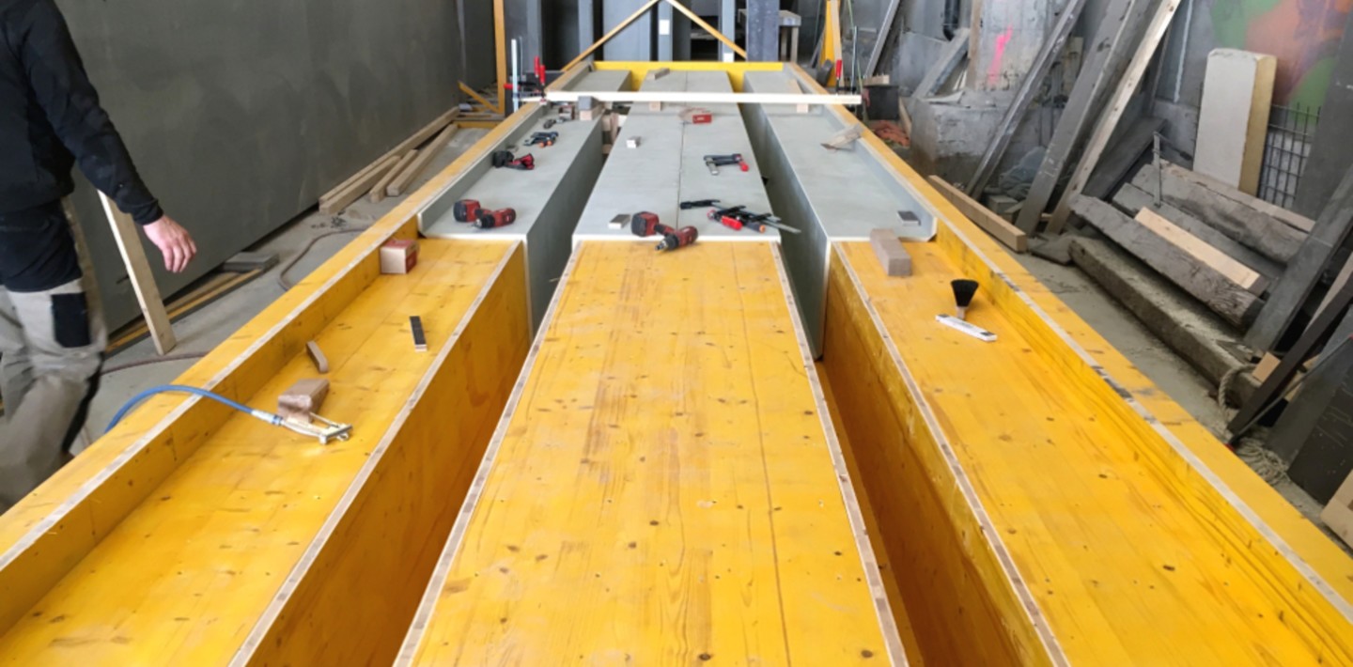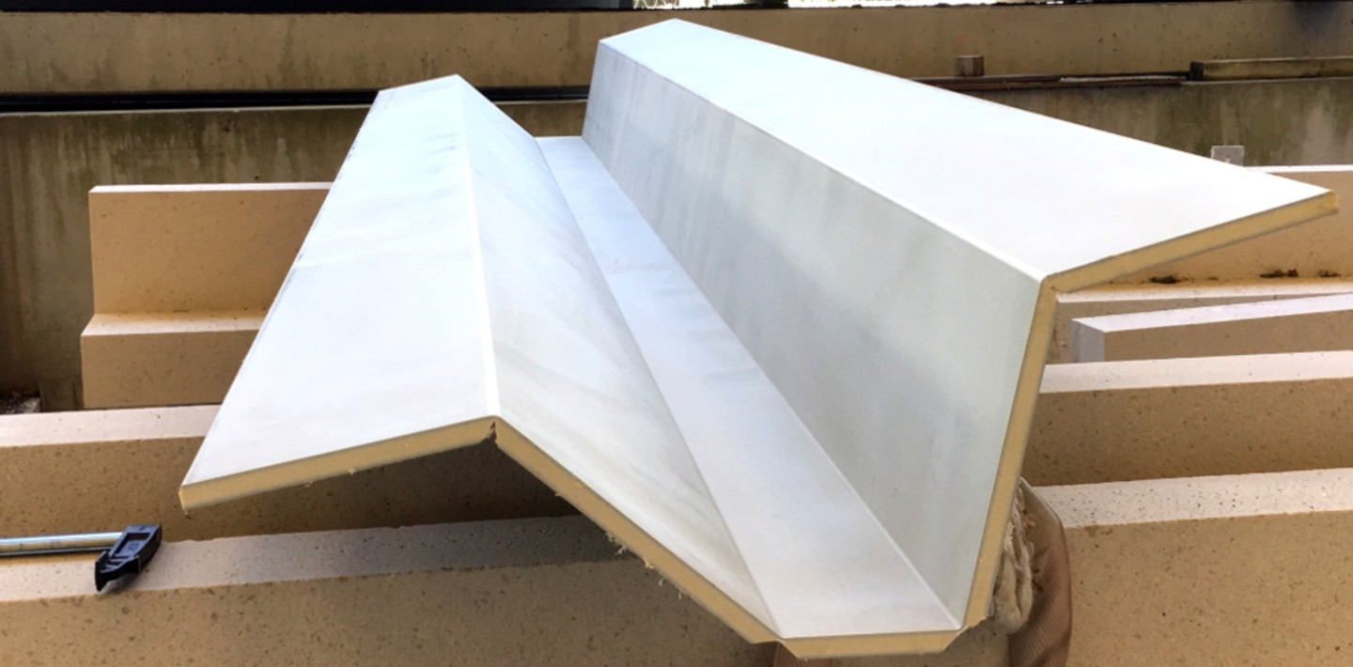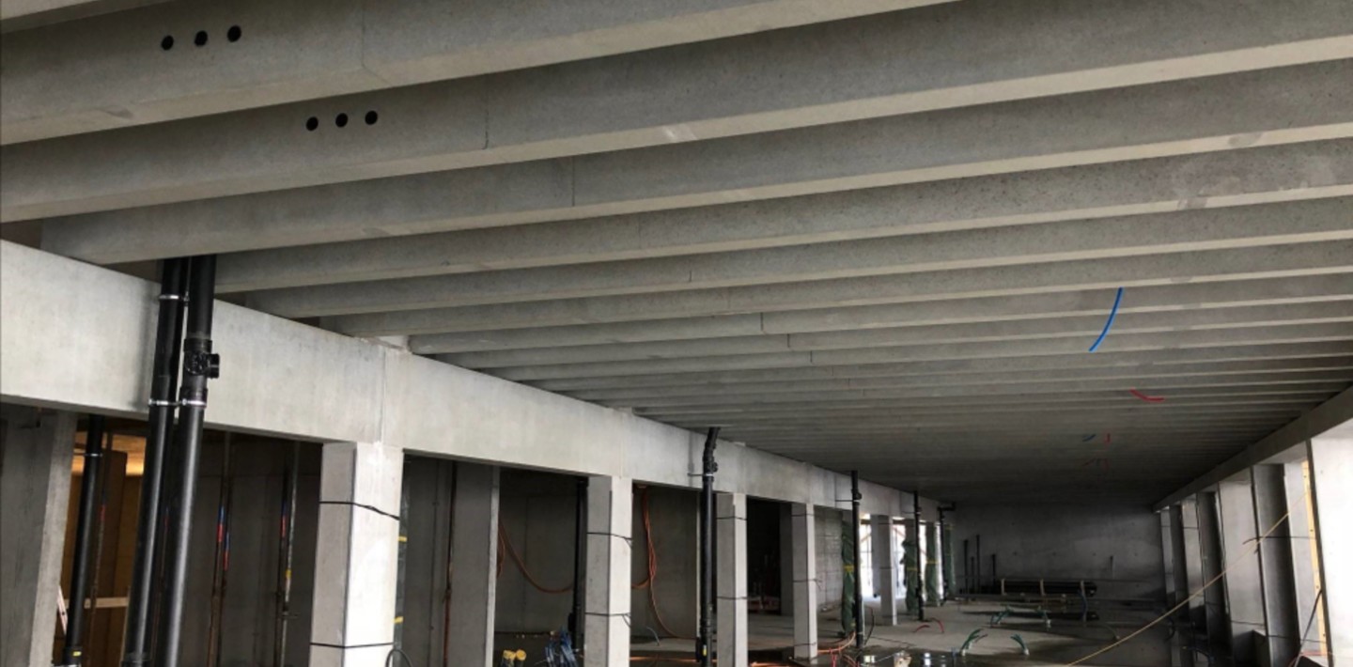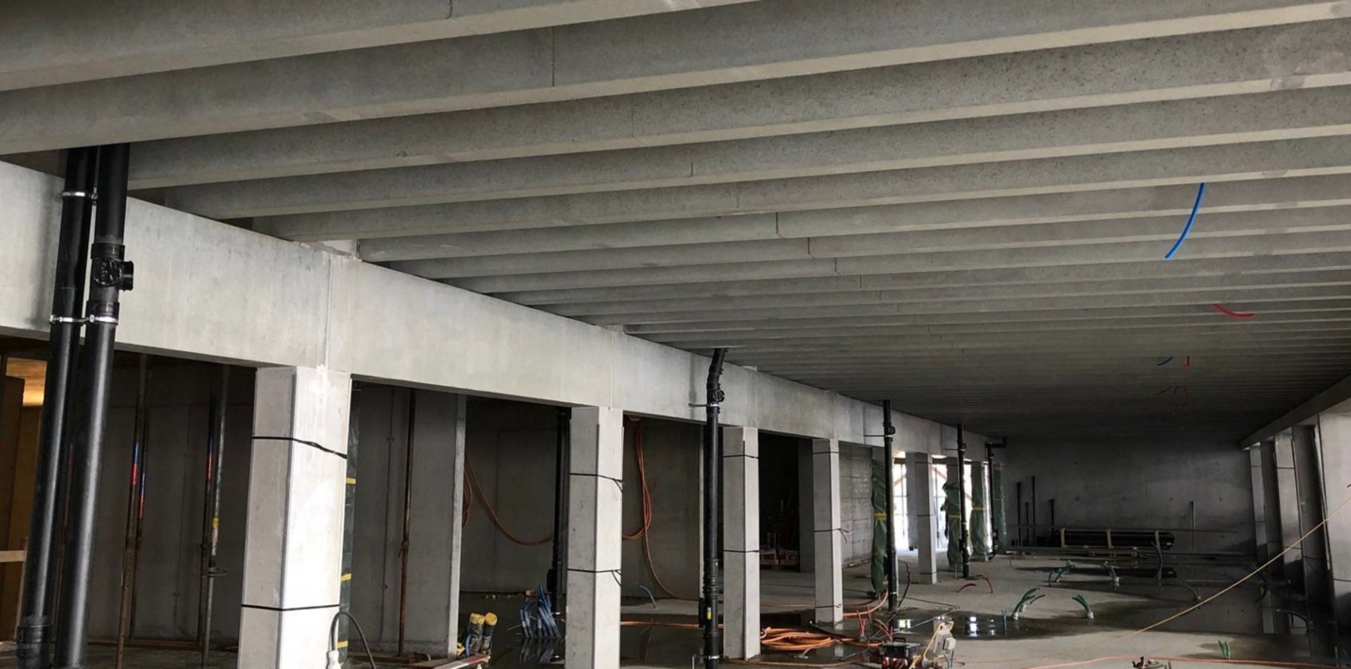In projects with high time pressure, such as renovation and new construction of hospitals, the use of prefabricated concrete elements can significantly shorten the construction time. For the responsible precast concrete factory, this means: producing and delivering large quantities quickly and without compromising on quality. It is an advantage if the mould can withstand more than just a few usage cycles – the alkus® solid plastic panel makes this possible.
Graubünden cantonal hospital in Chur is home to the medical centre for paediatrics and youth medicine for southeastern Switzerland. Since the number of patients has risen enormously in recent years, the hospital is planning to reorganise the children's clinic via the KiM project (Children's Clinic and Ward Block “M”) and, as the first stage between 2017 and 2019, to build a new four-storey ward block. In order to keep to the ambitious schedule of two years construction time, the responsible persons decided to use prefabricated concrete elements for this wing of the hospital. The contract for the delivery was awarded to the Frickbau Elementwerk company from Liechtenstein.
Frickbau initially considered manufacturing the required T-beam ceiling slabs with the help of a special wooden formwork, but was faced with a dilemma: due to the high quantities demanded and the short time available, at least three different formworks would have had to be produced. The contemplated plywood construction would only deliver the desired cementing effect for a few application cycles. This, in turn, would have driven up the costs for Frickbau. "In order for the project to pay off for us, we looked for a formwork system that could withstand many uses," says Günther Grünzinger, Operations Manager at Frickbau. He found what he was looking for in his own country. "We decided to cover the wooden substructure with alkus® solid plastic panels. The higher initial investment in a high-quality panel paid off in full. In purely mathematical terms, the use of alkus® on one wooden substructure was more economical for us than building three formwork units entirely from wood," says Grünzinger.
Seamless large surfaces without need for reworking
For the new ward block, T-beam ceiling panels with both two ribs and a length of 12 metres as well as with three ribs and a length of 6.7 metres were required. "We prepared the alkus® AL panels with a thickness of 20 millimetres and screwed them to the wooden substructures on-site at the Frickbau facility," explains alkus CEO Martin Feuerstein. “The screw holes as well as the alkus® panels themselves were welded without visible joints and the surface skin was finally evenly removed." The final result is impressive: large seamless areas and very good surface quality. This was also confirmed by the architectural office responsible for the project, Staufer & Hasler from Frauenfeld, Switzerland. A total of 177 supports, 196 beams and 213 ribbed panels were produced.
Thanks to the closed bending edges of the alkus® solid plastic panels on the wooden construction, no finishing of the T-beam ceiling panels was necessary. "Our first project using alkus® solid plastic panels truly paid off for us – not just in terms of budget calculation," says Grünzinger. "The panels were delivered and assembled according to schedule and the promised longevity is really true. Because of this, we don't lose any time. In addition, the concrete surface of the preconfectioned elements was excellent throughout the entire series. Based on this experience, we are planning further alkus® projects in the future – especially for smaller series and higher quantities".



